Engineering Services
What we do
Structural Engineering Design to support your Architectural Concept
Retaining Walls
Inspections, Consultation, and Reports
Forensic Investigations
Structural Engineering Design Services
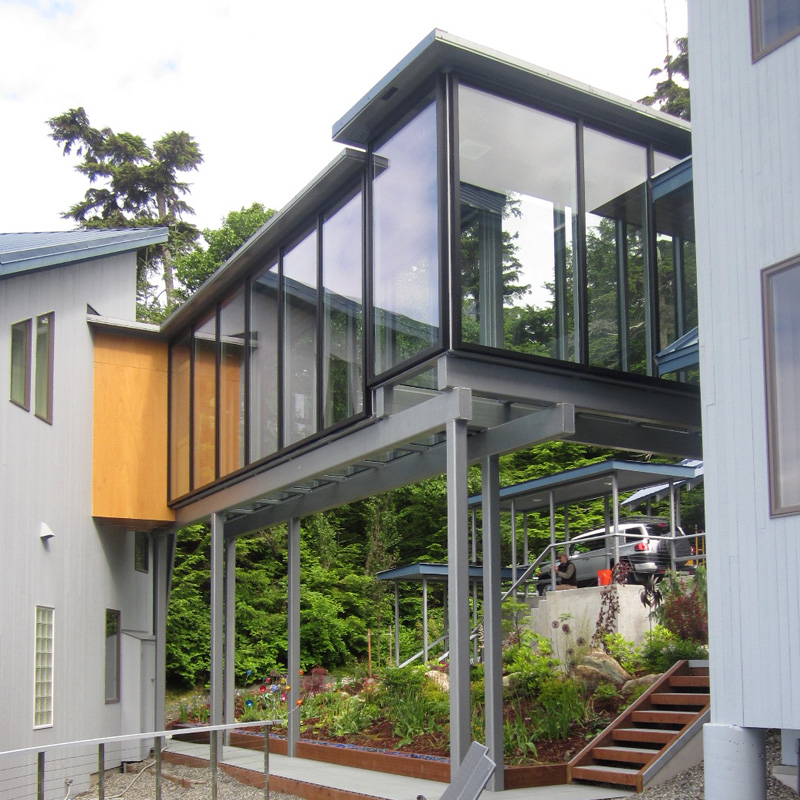
B2 Engineering performs structural engineering design of residential and light commercial structures. Plans describe your project so that you can obtain a building permit. They define the scope of work for your construction contact so that you know how much it will cost. Not having good plans can result in misunderstandings, construction sequencing errors, and cost overruns. A good set of plans can save you construction costs greater than the cost of the plans themselves.
- Wood Structure Design
- Steel Structure Design
- Concrete Structure Design
- Miscellaneous Structure Design
Retaining Walls
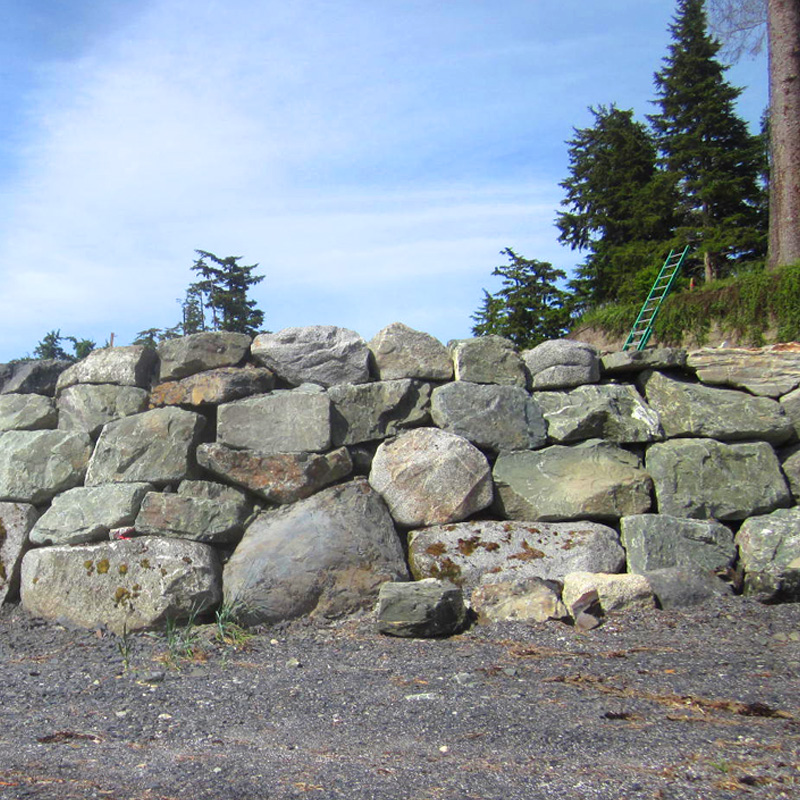
While B2 Engineering focuses on the design of structures, B2 Engineering also designs retaining walls for a variety of applications. For a larger wall, B2 Engineering may team up with a geotechnical engineer.
- Soil Retaining Walls
- Basement Retaining Walls
- Cantilevered Concrete Retaining Walls
- Mechanically Stabilized Earth Retaining Walls
- Stacked Stone Retaining Walls
Additional Services
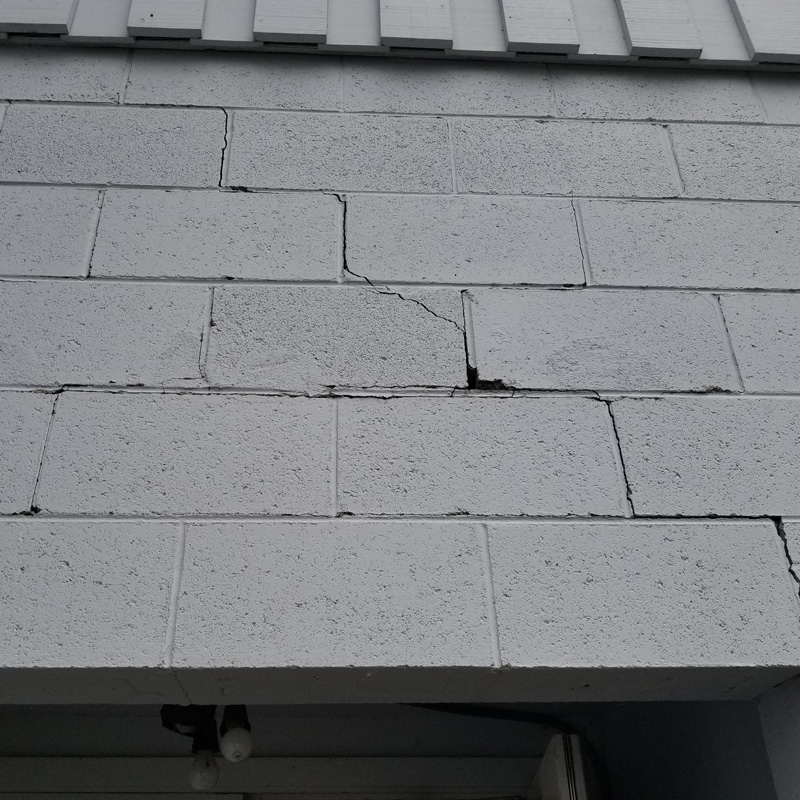
B2 Engineering provides engineering services other than providing plans. If you have a problem with an existing structure, B2 Engineering may be able to help.
- Forensic Analysis
- Residential Structural Inspections
- Expert Witness Testimony
- Investigating Structural Failure
- Earthquake Inspections
- Consultation
Want to see more detail on the full scope of our work?
Come see a more detailed list of what B2 Engineering does, may do, and does not do.
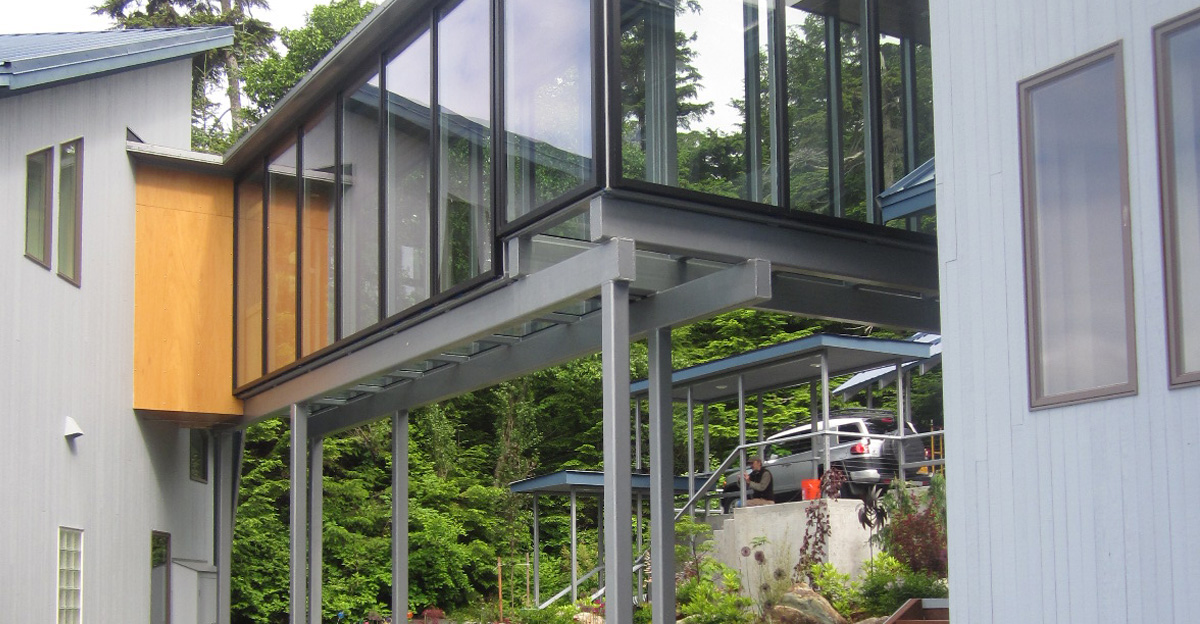
Structural Engineering Design
This residence at Lena Cove in Juneau, Alaska involved many challenges. Working with Northwind Architects, Bruce designed a glass floored steel bridge, wood structure remodeling, a steel framed carport, a cantilevered concrete retaining wall, and a mechanically stabilized earth retaining wall.
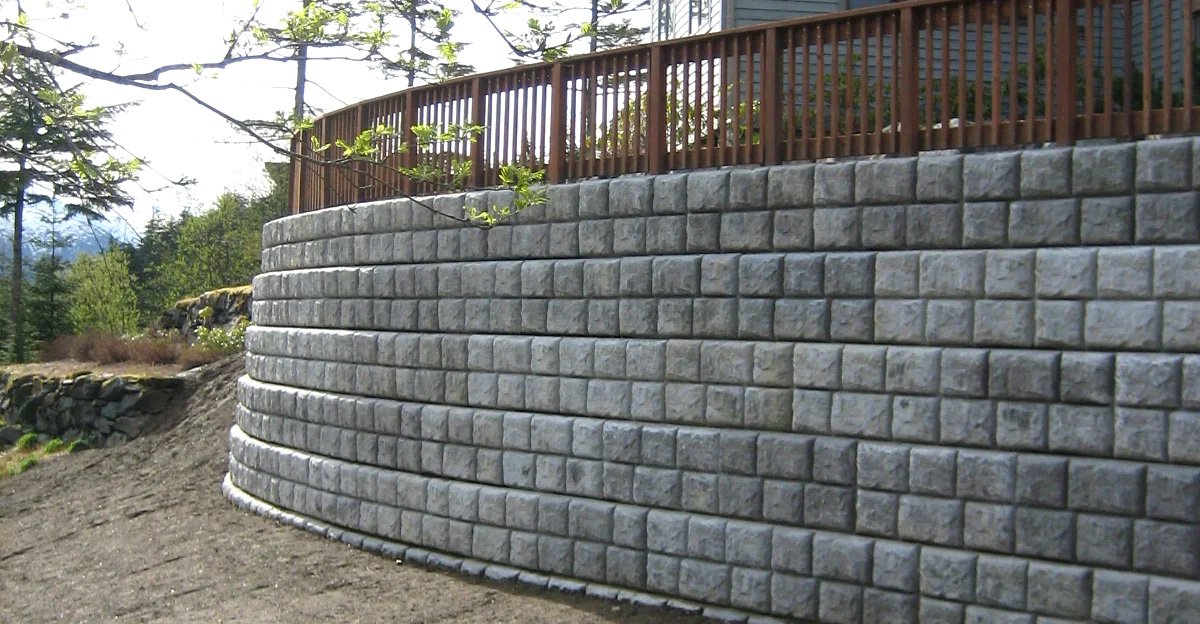
Retaining Wall Design
This project is West Juneau started out with the homeowner asking why their exposed timber beams and columns were wracking and cracking. B2 Engineering determined that the front of the house was on an embankment that was sliding downhill. The solution was to jack the house on micropiles and to construct a retaining wall to the embankment.
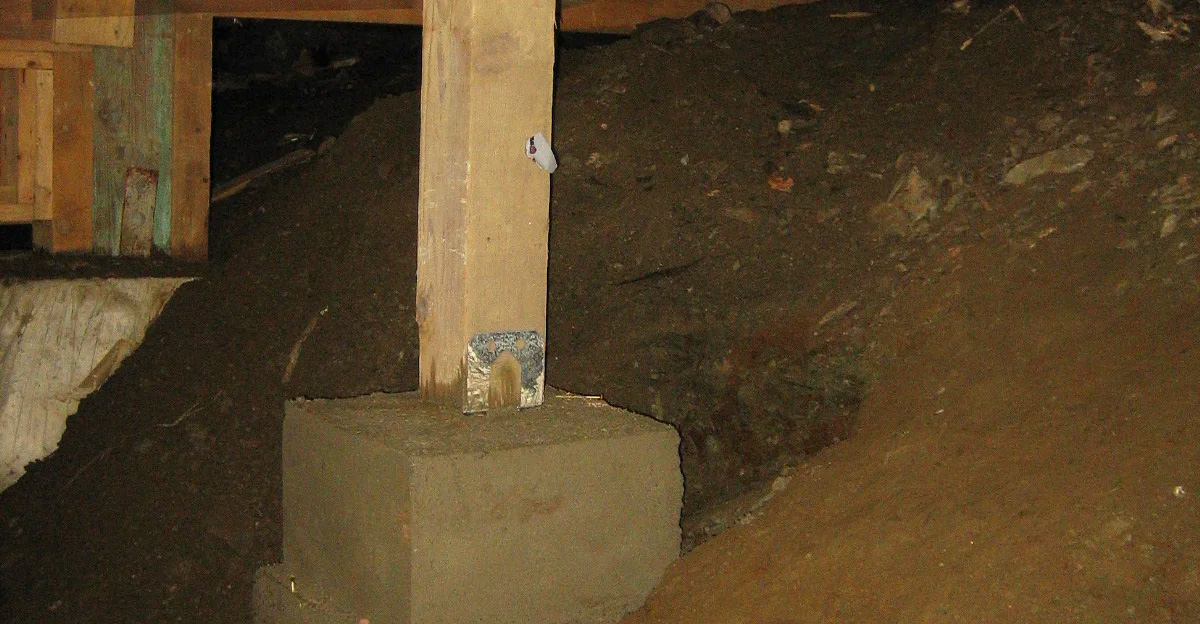
Forensics
B2 Engineering has experience in investigating structural failure, determining the cause, and recommending repair. The post pictured above was the solution to badly out-of-level floors in the house.
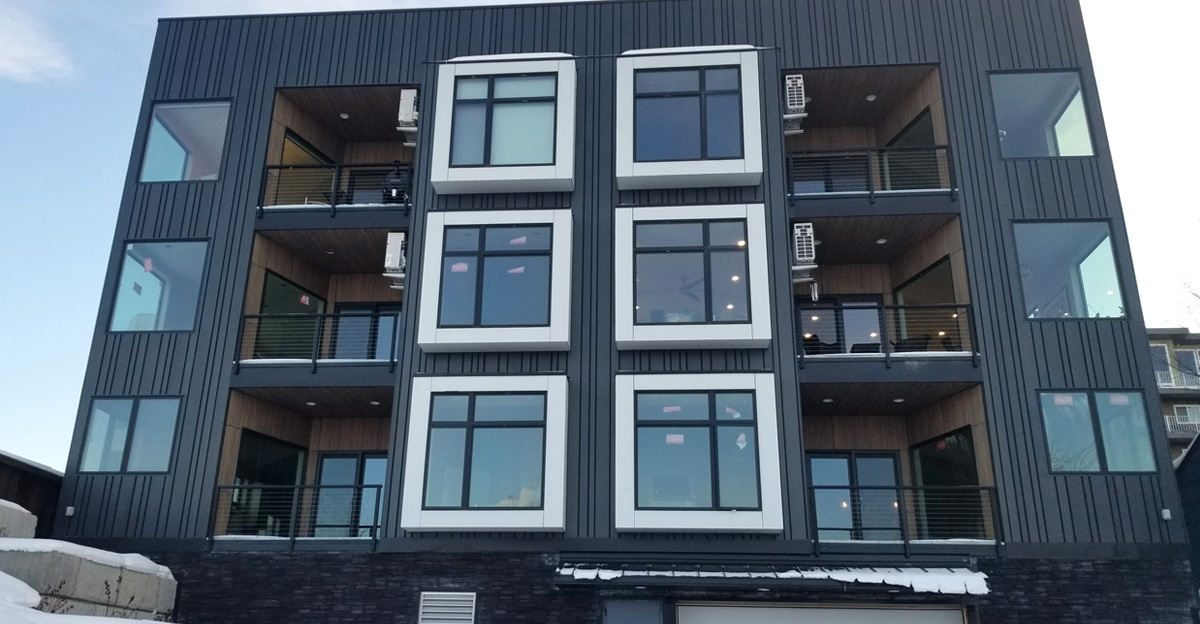
Wood Structure Design
Hultquist 6-Plex, Anchorage, Alaska. Bruce Berryhill was the structrual engineer of record for this 19,100 SF building, 3 wood framed stories over a concrete basement and garage. The technical challenge was designing for earthquake loads. There was also the challenge of working with the Municipaility of Anchorage to secure a building permit.
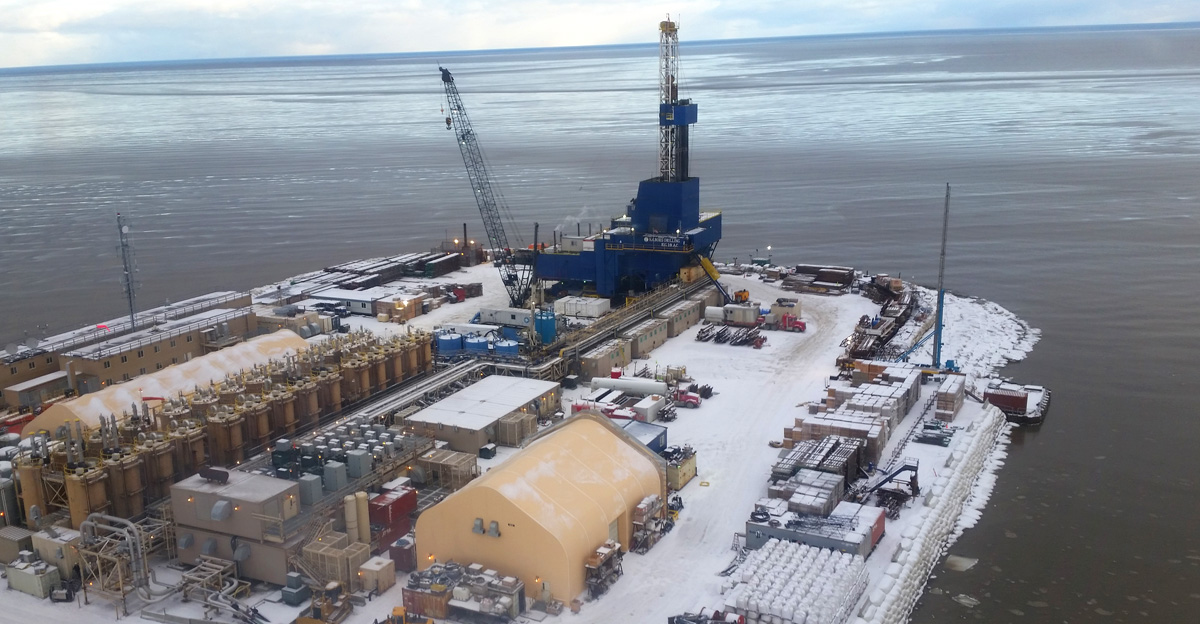
Steel Structure Design
Oil Production Structures, North Slope Alaska. This is a picture of Ooguruk Island, and Bruce worked on projects at several different production sites around the North Slope. Bruce made structural design of pipe supports, steel framed equipment modules, steel pile foundations, special steel tools, and modifications to steel framing in existing drill rigs.
Message Us
Get In touch below. Ask Any Question or Call for a free 15 minute consultation.
Call Us
(907) 321-1962
Office Location
25721 Berryhill Road #2
Eagle River, AK 99577
info@b2engr.com
